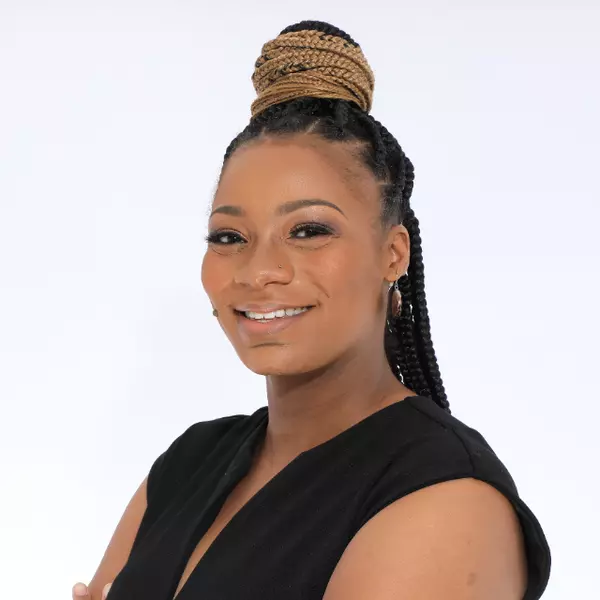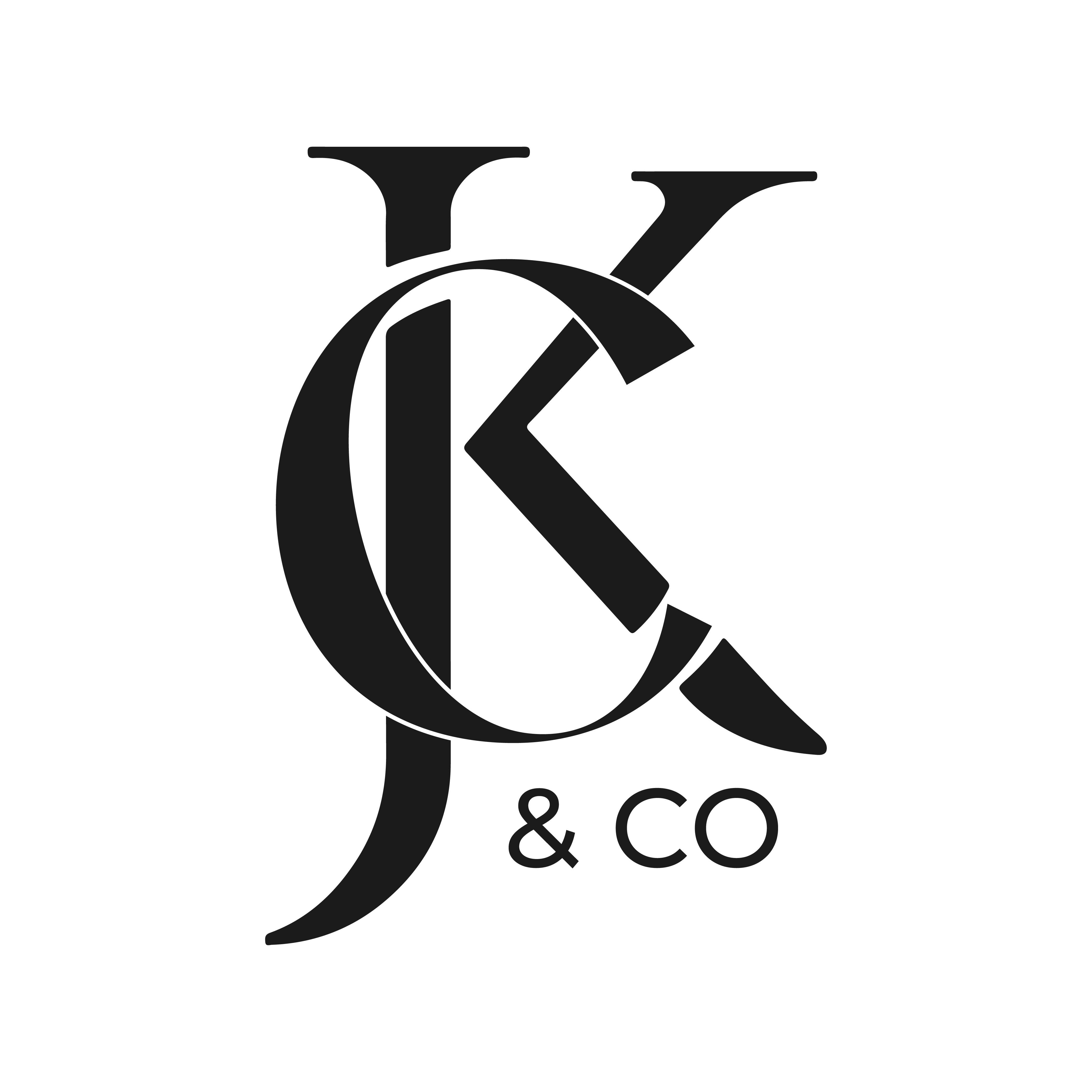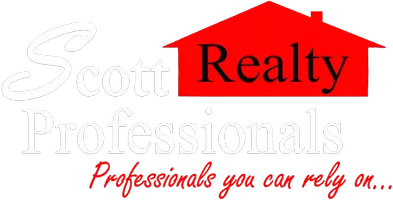$524,000
$523,900
For more information regarding the value of a property, please contact us for a free consultation.
114 Orleans WAY Richmond Hill, GA 31324
3 Beds
2 Baths
2,096 SqFt
Key Details
Sold Price $524,000
Property Type Single Family Home
Sub Type Single Family Residence
Listing Status Sold
Purchase Type For Sale
Square Footage 2,096 sqft
Price per Sqft $250
Subdivision Waterways
MLS Listing ID 324309
Sold Date 04/28/25
Style Ranch
Bedrooms 3
Full Baths 2
HOA Fees $260/mo
HOA Y/N Yes
Year Built 2020
Annual Tax Amount $3,683
Tax Year 2024
Contingent Due Diligence,Sale of Other Property
Lot Size 10,890 Sqft
Acres 0.25
Property Sub-Type Single Family Residence
Property Description
Welcome to your dream home! This stunning one-story, open-concept home offers 3-bedrooms and 2-bathrooms, plus a versatile flex space that can be used as an office or playroom. From the main living area, the expansive 3-panel sliding glass doors lead to a screened-in lanai perfect for outdoor dining or relaxation, with a convenient grill pad to enjoy cooking outdoors. The spacious owner's suite is a peaceful retreat, with abundant natural light and a tray ceiling. The ensuite bathroom includes double sinks, an oversized walk-in shower with a built-in bench and frameless glass door, and a large walk-in closet. The gourmet kitchen features soft-close cabinets, a large island, farm-style sink, butler's pantry and an additional walk-in pantry for ample storage. The community amenities include resort-style pools, fitness facilities, walking trails, community gardens, a dog park, and over 5 miles of freshwater lagoons for kayaking and fishing. Your perfect lifestyle is waiting here!
Location
State GA
County Bryan
Community Clubhouse, Community Pool, Dock, Fitness Center, Gated, Lake, Marina, Playground, Street Lights, Sidewalks, Trails/Paths
Zoning PD
Interior
Interior Features Butler's Pantry, Tray Ceiling(s), Ceiling Fan(s), Double Vanity, Gourmet Kitchen, High Ceilings, Kitchen Island, Main Level Primary, Primary Suite, Pantry, Pull Down Attic Stairs, Separate Shower
Heating Central, Electric, Heat Pump
Cooling Central Air, Electric, Heat Pump
Fireplace No
Appliance Some Electric Appliances, Cooktop, Dishwasher, Electric Water Heater, Disposal, Microwave, Self Cleaning Oven, Refrigerator
Laundry Washer Hookup, Dryer Hookup, Laundry Room
Exterior
Parking Features Attached, Garage Door Opener
Garage Spaces 2.0
Garage Description 2.0
Fence Decorative, Metal, Yard Fenced
Pool Community
Community Features Clubhouse, Community Pool, Dock, Fitness Center, Gated, Lake, Marina, Playground, Street Lights, Sidewalks, Trails/Paths
Utilities Available Underground Utilities
View Y/N Yes
Water Access Desc Public
View Trees/Woods
Porch Porch, Screened
Building
Lot Description Back Yard, Private, Wooded
Story 1
Foundation Raised, Slab
Builder Name Pulte Homes
Sewer Public Sewer
Water Public
Architectural Style Ranch
New Construction No
Schools
Elementary Schools Mcallister
Middle Schools Rhms
High Schools Rhhs
Others
Tax ID 075-01-007-011
Ownership Homeowner/Owner
Security Features Security Service
Acceptable Financing Cash, Conventional, FHA, VA Loan
Listing Terms Cash, Conventional, FHA, VA Loan
Financing Conventional
Special Listing Condition Standard
Read Less
Want to know what your home might be worth? Contact us for a FREE valuation!

Our team is ready to help you sell your home for the highest possible price ASAP
Bought with Realty One Group Inclusion
"My job is to find and attract mastery-based agents to the office, protect the culture, and make sure everyone is happy! "






