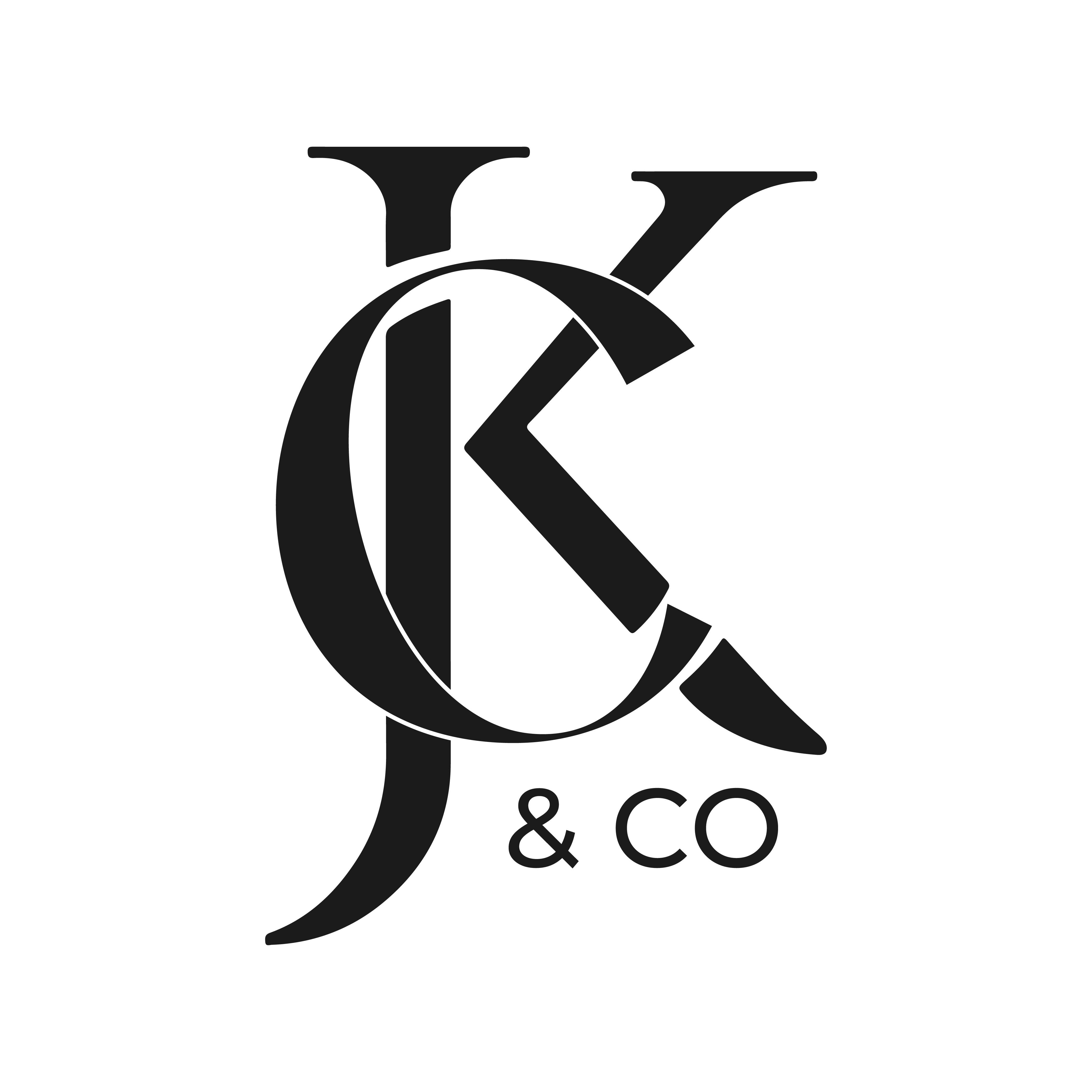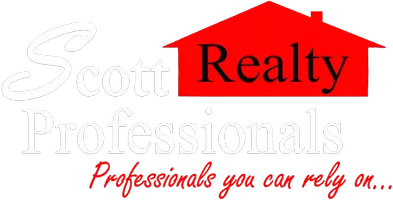$670,000
$715,000
6.3%For more information regarding the value of a property, please contact us for a free consultation.
114 Samuel Lyon WAY Savannah, GA 31411
5 Beds
6 Baths
4,986 SqFt
Key Details
Sold Price $670,000
Property Type Single Family Home
Sub Type Single Family Residence
Listing Status Sold
Purchase Type For Sale
Square Footage 4,986 sqft
Price per Sqft $134
MLS Listing ID 236480
Sold Date 12/28/20
Bedrooms 5
Full Baths 5
Half Baths 1
HOA Fees $108/ann
HOA Y/N Yes
Year Built 2004
Annual Tax Amount $7,380
Tax Year 2018
Contingent Due Diligence
Lot Size 0.450 Acres
Acres 0.45
Property Sub-Type Single Family Residence
Property Description
Looking for an amazing home with lots of space?! Well look no more, this beautiful custom made home looks small from the outside but has plenty of leaving space. Beautiful Heart Pine Floors with an open floor plan, cathedral ceiling in the living room opening into a beautiful chef's kitchen with quartz countertops. The master suite is located on the main floor and it features a shower and an oversized tub and walk in closet. Another bedroom located on the first floor with its own bathroom. The second floor has an abundance of space: a total of 3 rooms, 2 of them are connected by a beautifully remodels jack and jill bathroom and the 3rd has a full bathroom as well. The last 6th room is a great in law suite located above the 3 car garage, it features an oversized walk in closet with a walk in shower. Comes with a golf cart garage. Community Amenities include Pool, Dock, Boat Hoist, Tennis Courts and Playground. Schedule your private showing today and come see it for yourself.
Location
State GA
County Chatham County
Community Clubhouse, Marina, Playground, Dock
Zoning R1
Interior
Interior Features Ceiling Fan(s), Main Level Master, Pull Down Attic Stairs, Fireplace, Instant Hot Water
Heating Central, Gas
Cooling Central Air, Electric
Fireplaces Number 1
Fireplaces Type Great Room, Masonry
Fireplace Yes
Window Features Double Pane Windows
Appliance Cooktop, Dishwasher, Electric Water Heater, Disposal, Microwave, Oven, Plumbed For Ice Maker, Refrigerator
Laundry Washer Hookup, Dryer Hookup
Exterior
Parking Features Attached
Garage Spaces 2.0
Garage Description 2.0
Community Features Clubhouse, Marina, Playground, Dock
Utilities Available Underground Utilities
Waterfront Description Dock Access
View Y/N Yes
Water Access Desc Public
View Lagoon
Roof Type Asphalt
Building
Lot Description Back Yard, Private
Story 1
Foundation Slab
Sewer Public Sewer
Water Public
Schools
Middle Schools Hesse
High Schools Jenkins
Others
HOA Name South Harbor
Tax ID 1-0394-02-014
Ownership Investor
Acceptable Financing Cash, Conventional, 1031 Exchange, FHA, Other, Private Financing Available, VA Loan
Listing Terms Cash, Conventional, 1031 Exchange, FHA, Other, Private Financing Available, VA Loan
Financing Cash
Special Listing Condition Standard
Read Less
Want to know what your home might be worth? Contact us for a FREE valuation!

Our team is ready to help you sell your home for the highest possible price ASAP
Bought with Keller Williams Realty Coastal Area Partners,LLC
"My job is to find and attract mastery-based agents to the office, protect the culture, and make sure everyone is happy! "


