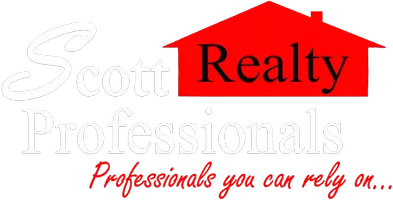$210,000
$200,000
5.0%For more information regarding the value of a property, please contact us for a free consultation.
86 Martha ST Allenhurst, GA 31301
4 Beds
2 Baths
1,859 SqFt
Key Details
Sold Price $210,000
Property Type Single Family Home
Sub Type Single Family Residence
Listing Status Sold
Purchase Type For Sale
Square Footage 1,859 sqft
Price per Sqft $112
Subdivision Mcdonald Ridge
MLS Listing ID 262490
Sold Date 02/28/22
Style Ranch,Traditional
Bedrooms 4
Full Baths 2
HOA Y/N No
Year Built 2001
Annual Tax Amount $2,198
Tax Year 2020
Contingent Due Diligence,Financing
Lot Size 0.360 Acres
Acres 0.36
Property Sub-Type Single Family Residence
Property Description
Lovely all brick home featuring solid floors throughout and other beautiful updates — including a fenced in back yard, beautifully updated kitchen with stainless appliances, granite countertops, and subway backsplash - home features 4 bedrooms and 2 baths. As you enter through the front foyer, you are greeted by the living area that flows nicely into the breakfast area and kitchen. The home also features a formal dining area that could be used as an office, play room, game room, exercise room, or multipurpose room if you chose. Featuring a split floor plan, the primary bedroom is oversized with an en suit. You really CAN have it all! — A spacious 2 car garage AND a large private backyard. You'll want to check this one out! Centrally located & conveniently only minutes from Ft. Stewart and a short drive into Richmond Hill or Savannah - this home is a must see!
Location
State GA
County Liberty
Community Street Lights
Zoning R2
Rooms
Other Rooms Storage
Basement None
Interior
Interior Features Breakfast Bar, Breakfast Area, Ceiling Fan(s), High Ceilings, Master Suite, Pantry, Pull Down Attic Stairs
Heating Central, Electric
Cooling Central Air, Electric
Fireplaces Number 1
Fireplaces Type Living Room, Masonry, Wood Burning
Fireplace Yes
Window Features Double Pane Windows
Appliance Dishwasher, Electric Water Heater, Microwave, Plumbed For Ice Maker, Self Cleaning Oven
Laundry Laundry Room, Washer Hookup, Dryer Hookup
Exterior
Parking Features Attached, Garage Door Opener
Garage Spaces 2.0
Garage Description 2.0
Fence Wood, Yard Fenced
Community Features Street Lights
Utilities Available Underground Utilities
Water Access Desc Public
Roof Type Asphalt
Porch Front Porch
Building
Lot Description Back Yard, Cul-De-Sac, Private
Story 1
Sewer Public Sewer
Water Public
Architectural Style Ranch, Traditional
Additional Building Storage
Schools
Elementary Schools Frank Long Elem
Middle Schools Lfms
High Schools Lchs
Others
Tax ID 063C-046
Ownership Homeowner/Owner
Acceptable Financing Cash, Conventional, 1031 Exchange, FHA, VA Loan
Listing Terms Cash, Conventional, 1031 Exchange, FHA, VA Loan
Financing Conventional
Special Listing Condition Standard
Read Less
Want to know what your home might be worth? Contact us for a FREE valuation!

Our team is ready to help you sell your home for the highest possible price ASAP
Bought with NON MLS MEMBER
"My job is to find and attract mastery-based agents to the office, protect the culture, and make sure everyone is happy! "






