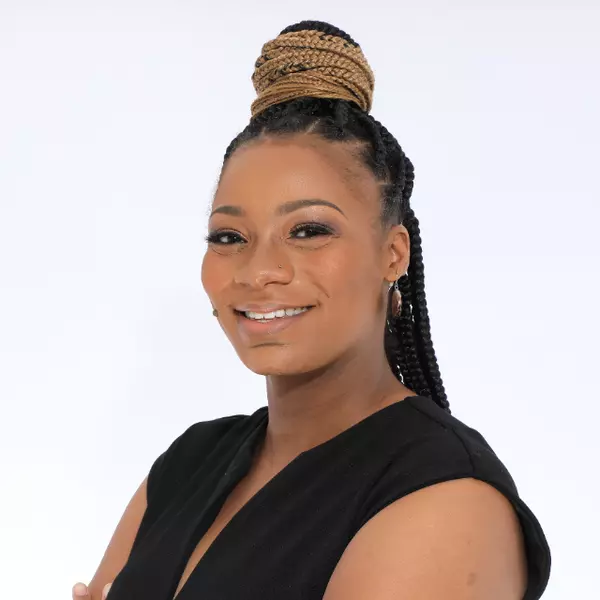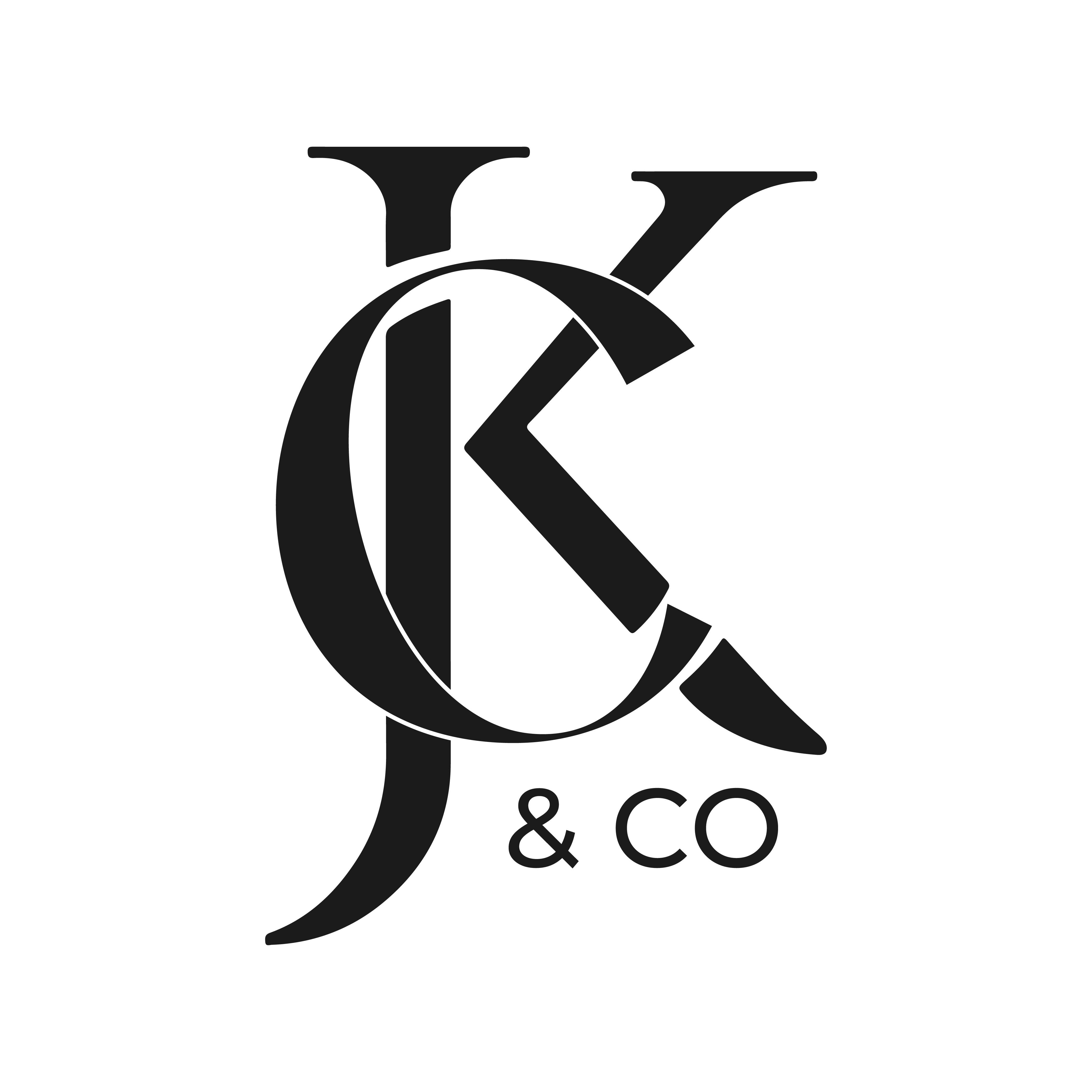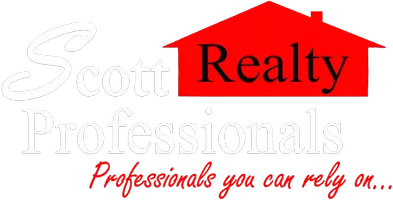$399,054
$400,074
0.3%For more information regarding the value of a property, please contact us for a free consultation.
179 Twin Ponds DR Hardeeville, SC 29927
4 Beds
3 Baths
2,415 SqFt
Key Details
Sold Price $399,054
Property Type Single Family Home
Sub Type Single Family Residence
Listing Status Sold
Purchase Type For Sale
Square Footage 2,415 sqft
Price per Sqft $165
Subdivision Twin Ponds
MLS Listing ID 305325
Sold Date 06/26/24
Style Traditional
Bedrooms 4
Full Baths 2
Half Baths 1
Construction Status New Construction
HOA Fees $45/ann
HOA Y/N Yes
Year Built 2024
Lot Size 5,227 Sqft
Acres 0.12
Property Sub-Type Single Family Residence
Property Description
Primary on the main level! The Monroe plan is a two-story home with four bedrooms and one-and-one-half bathrooms. The primary bedroom is located on the first floor, with an en-suite bath featuring dual vanities, a five-foot shower, two linen closets, and an oversized walk-in closet. The kitchen features a pantry, upgraded cabinets, and granite countertops as well as stainless steel appliances including a gas range, microwave, and dishwasher. The kitchen overlooks the spacious great room perfect for gatherings. Upstairs you will find three additional bedrooms and a loft, along with a full bath with linen closet. A covered back patio overlooks a sodded and landscaped yard complete with irrigation. *Exterior photo is a rendering and not an actual photo of subject property, colors will vary.
Location
State SC
County Jaspersc
Community Street Lights, Sidewalks
Interior
Interior Features Double Vanity, Main Level Primary, Programmable Thermostat
Heating Gas, Heat Pump
Cooling Electric, Zoned
Fireplace No
Window Features Double Pane Windows
Appliance Some Gas Appliances, Dishwasher, Disposal, Gas Water Heater, Microwave, Range, Tankless Water Heater
Laundry Laundry Room
Exterior
Exterior Feature Covered Patio
Parking Features Attached
Garage Spaces 2.0
Garage Description 2.0
Community Features Street Lights, Sidewalks
Utilities Available Underground Utilities
View Y/N Yes
Water Access Desc Public
View Trees/Woods
Porch Covered, Patio
Building
Lot Description Interior Lot, Sprinkler System, Wooded
Story 2
Foundation Concrete Perimeter, Slab
Builder Name Mungo Homes
Sewer Public Sewer
Water Public
Architectural Style Traditional
New Construction Yes
Construction Status New Construction
Others
Tax ID 067-100 -00-007
Ownership Builder
Acceptable Financing Cash, Conventional, FHA, USDA Loan, VA Loan
Listing Terms Cash, Conventional, FHA, USDA Loan, VA Loan
Financing FHA
Special Listing Condition Standard
Read Less
Want to know what your home might be worth? Contact us for a FREE valuation!

Our team is ready to help you sell your home for the highest possible price ASAP
Bought with NON MLS MEMBER
"My job is to find and attract mastery-based agents to the office, protect the culture, and make sure everyone is happy! "




