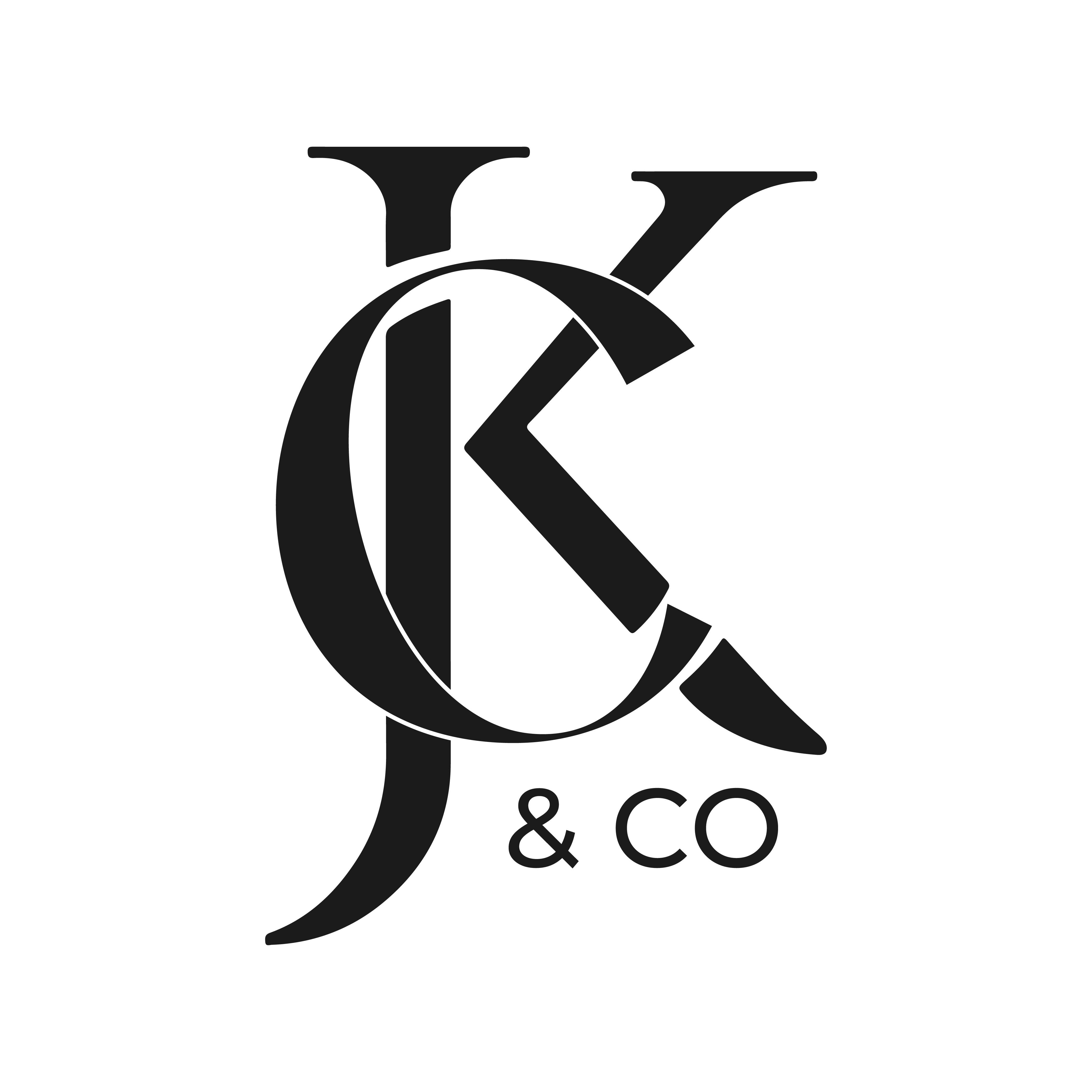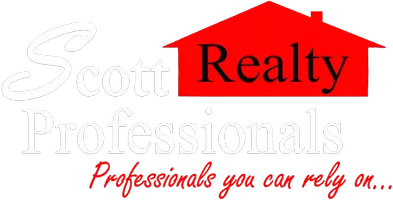$260,000
$269,000
3.3%For more information regarding the value of a property, please contact us for a free consultation.
412 S Rushing ST Glennville, GA 30427
3 Beds
2 Baths
1,858 SqFt
Key Details
Sold Price $260,000
Property Type Single Family Home
Sub Type Single Family Residence
Listing Status Sold
Purchase Type For Sale
Square Footage 1,858 sqft
Price per Sqft $139
MLS Listing ID 320990
Sold Date 12/16/24
Style Ranch
Bedrooms 3
Full Baths 2
HOA Y/N No
Year Built 1964
Contingent Due Diligence
Lot Size 1.360 Acres
Acres 1.36
Property Sub-Type Single Family Residence
Property Description
MOTIVATED SELLERS!! OFFERING $5,000 TOWARDS INTEREST RATE BUY DOWN OR CLOSING COSTS!! Welcome to this charming 3 bedroom, 2 bath all brick home nestled on a 1.36 acre lot offering plenty of room for outdoor activities and entertainment. Step inside and embrace an open concept layout that seamlessly connects the kitchen, dining room, and family room which features an electric fireplace and built in shelving. Renovated bathrooms feature stunning tiled showers and additional built in shelving perfect for storage. The beautiful sunroom provides an abundance of natural light and is a great place to wind down after a long day. A screened in patio overlooks the backyard, carport, deck, and workshop with electricity! No HOA and within a 25-30 minute drive to Fort Stewart, what more could you want!
Location
State GA
County Tattnall
Rooms
Other Rooms Workshop
Interior
Interior Features Built-in Features, Fireplace
Heating Central, Electric
Cooling Central Air, Electric
Fireplaces Number 1
Fireplaces Type Electric, Family Room
Fireplace Yes
Appliance Cooktop, Dishwasher, Electric Water Heater, Microwave, Oven, Refrigerator
Laundry Laundry Room
Exterior
Exterior Feature Covered Patio, Deck
Parking Features Detached
Carport Spaces 2
Utilities Available Underground Utilities
Water Access Desc Public
Roof Type Metal
Porch Covered, Deck, Patio, Porch, Screened
Building
Story 1
Foundation Slab
Sewer Public Sewer
Water Public
Architectural Style Ranch
Additional Building Workshop
Others
Tax ID G07006
Ownership Homeowner/Owner
Acceptable Financing ARM, Cash, Conventional, 1031 Exchange, FHA, USDA Loan, VA Loan
Listing Terms ARM, Cash, Conventional, 1031 Exchange, FHA, USDA Loan, VA Loan
Financing VA
Special Listing Condition Standard
Read Less
Want to know what your home might be worth? Contact us for a FREE valuation!

Our team is ready to help you sell your home for the highest possible price ASAP
Bought with Ace Real Estate Services LLC
"My job is to find and attract mastery-based agents to the office, protect the culture, and make sure everyone is happy! "






