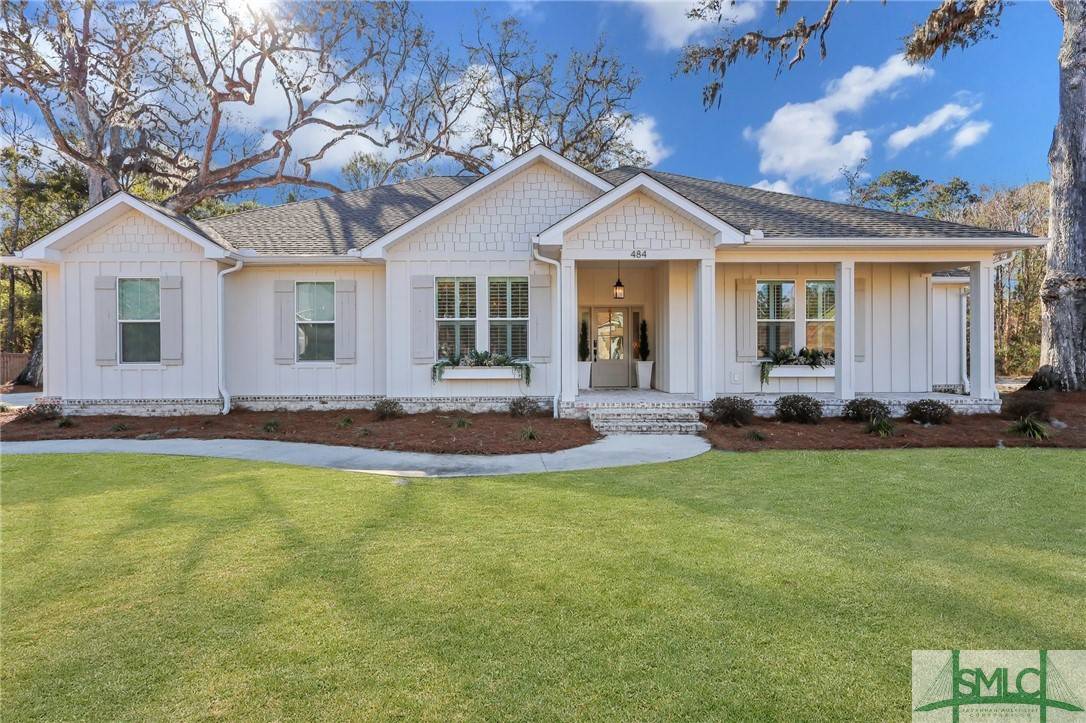$680,000
$688,000
1.2%For more information regarding the value of a property, please contact us for a free consultation.
484 Belmont CIR Brunswick, GA 31525
4 Beds
4 Baths
3,081 SqFt
Key Details
Sold Price $680,000
Property Type Single Family Home
Sub Type Single Family Residence
Listing Status Sold
Purchase Type For Sale
Square Footage 3,081 sqft
Price per Sqft $220
Subdivision Carriage Gate
MLS Listing ID 324228
Sold Date 02/20/25
Style Traditional
Bedrooms 4
Full Baths 3
Half Baths 1
HOA Fees $58/ann
HOA Y/N Yes
Year Built 2022
Annual Tax Amount $1,811
Tax Year 2023
Contingent Due Diligence
Lot Size 0.450 Acres
Acres 0.45
Property Sub-Type Single Family Residence
Property Description
RARE OPPROTUNITY on coveted outer loop of Carriage Gate!
Discover this stunning 4-bedroom, 3.5-bath designer home. Just 2 years old, this home exudes sophistication with hand-selected designer finishes, including custom light fixtures, countertops, and faucets. The open split floor plan features soaring ceilings, under-cabinet lighting, and clever touches like outlets in the primary bathroom drawers.
A spacious bonus room upstairs offers versatility and includes a hidden, automated safe. Step outside to a private, fenced backyard with a screened porch and sparkling saltwater pool, all backing to a tranquil wooded area.
Located in a gated community with a low HOA, this home is just a short walk to the neighborhood's elementary and middle schools. Every detail has been thoughtfully designed to provide style, comfort, and convenience.
Schedule your tour today and make this exceptional property yours!
Location
State GA
County Glynn
Community Clubhouse, Community Pool, Gated, Street Lights, Sidewalks, Walk To School
Zoning PDG
Interior
Interior Features Attic, Breakfast Area, Bathtub, Double Vanity, Entrance Foyer, High Ceilings, Kitchen Island, Main Level Primary, Primary Suite, Pantry, Recessed Lighting, Separate Shower, Fireplace
Heating Central, Electric
Cooling Central Air, Electric
Fireplaces Type Family Room, Gas
Fireplace Yes
Appliance Dishwasher, Gas Water Heater, Range, Range Hood, Tankless Water Heater
Laundry Laundry Room
Exterior
Parking Features Attached
Garage Spaces 2.0
Garage Description 2.0
Fence Wrought Iron, Yard Fenced
Pool In Ground, Community
Community Features Clubhouse, Community Pool, Gated, Street Lights, Sidewalks, Walk to School
Utilities Available Underground Utilities
Water Access Desc Public
Porch Front Porch, Porch, Screened
Building
Lot Description Sprinkler System
Story 1
Sewer Public Sewer
Water Public
Architectural Style Traditional
Others
Tax ID 03-21190
Ownership Homeowner/Owner
Acceptable Financing Cash, Conventional, VA Loan
Listing Terms Cash, Conventional, VA Loan
Financing Conventional
Special Listing Condition Standard
Read Less
Want to know what your home might be worth? Contact us for a FREE valuation!

Our team is ready to help you sell your home for the highest possible price ASAP
Bought with NON MLS MEMBER
"My job is to find and attract mastery-based agents to the office, protect the culture, and make sure everyone is happy! "






