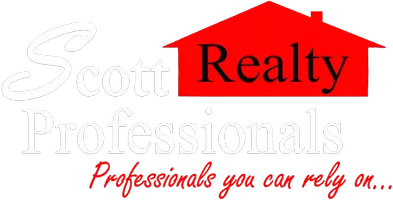$370,000
$375,000
1.3%For more information regarding the value of a property, please contact us for a free consultation.
1506 Chevy Chase RD Savannah, GA 31415
4 Beds
2 Baths
2,316 SqFt
Key Details
Sold Price $370,000
Property Type Single Family Home
Sub Type Single Family Residence
Listing Status Sold
Purchase Type For Sale
Square Footage 2,316 sqft
Price per Sqft $159
Subdivision Cloverdale
MLS Listing ID 319760
Sold Date 04/03/25
Style Ranch
Bedrooms 4
Full Baths 2
HOA Y/N No
Year Built 1971
Annual Tax Amount $1,167
Tax Year 2023
Contingent Due Diligence
Lot Size 0.260 Acres
Acres 0.26
Property Sub-Type Single Family Residence
Property Description
This stunning 4-bedroom, 2-bathroom home has been beautifully renovated. The flow from the front porch to backyard through the foyer, living room, in-house theater, dining room, game room, and large backyard make it a dream for anyone who loves to entertain. The spacious game room features a large television, wood-burning stone fireplace, pool table, game table, and French doors leading to the patio, hot tub, deck, and spacious backyard. The home features new LVP flooring throughout, updated tile showers, remodeled kitchen with stainless-steel appliances, recently painted, new hot water heater, and new fixtures. All furniture and decorations are available to purchase.
Located on Savannah's Chevy Chase Road, this home is just minutes away from Enmarket Arena, Forsyth Park, Historic District, all medical centers, shopping, the Savannah Bananas, Daphine Park, and all Savannah has to offer.
Location
State GA
County Chatham
Zoning R6
Rooms
Other Rooms Shed(s)
Interior
Interior Features Breakfast Bar, Main Level Primary, Pull Down Attic Stairs
Heating Central, Gas
Cooling Electric, Heat Pump
Fireplaces Type Family Room, Wood Burning
Furnishings Furnished
Fireplace Yes
Appliance Dryer, Dishwasher, Electric Water Heater, Microwave, Oven, Range, Refrigerator, Washer
Laundry Laundry Room
Exterior
Exterior Feature Patio
Parking Features Off Street
Fence Chain Link, Privacy, Yard Fenced
Water Access Desc Public
Roof Type Asphalt
Porch Front Porch, Patio
Building
Story 1
Foundation Concrete Perimeter, Slab
Sewer Public Sewer
Water Public
Architectural Style Ranch
Additional Building Shed(s)
Schools
Elementary Schools Butler
Middle Schools Derenne
High Schools Beach
Others
Tax ID 2007003012
Ownership Homeowner/Owner
Acceptable Financing Cash, Conventional, 1031 Exchange, FHA, VA Loan
Listing Terms Cash, Conventional, 1031 Exchange, FHA, VA Loan
Financing Cash
Special Listing Condition Standard
Read Less
Want to know what your home might be worth? Contact us for a FREE valuation!

Our team is ready to help you sell your home for the highest possible price ASAP
Bought with Realty One Group Inclusion
"My job is to find and attract mastery-based agents to the office, protect the culture, and make sure everyone is happy! "






