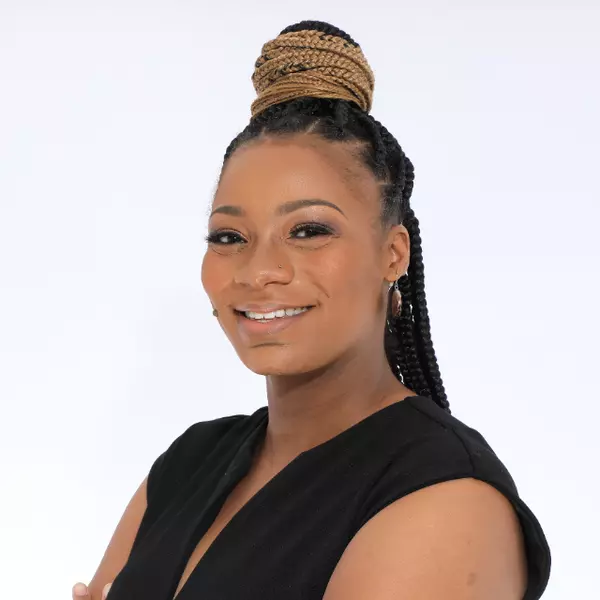$331,000
$345,000
4.1%For more information regarding the value of a property, please contact us for a free consultation.
922 W 38th ST Savannah, GA 31415
3 Beds
3 Baths
1,500 SqFt
Key Details
Sold Price $331,000
Property Type Single Family Home
Sub Type Single Family Residence
Listing Status Sold
Purchase Type For Sale
Square Footage 1,500 sqft
Price per Sqft $220
Subdivision Cuyler-Brownville
MLS Listing ID 322001
Sold Date 04/03/25
Style Bungalow,Traditional
Bedrooms 3
Full Baths 2
Half Baths 1
Construction Status New Construction
HOA Y/N No
Year Built 1927
Annual Tax Amount $304
Tax Year 2023
Contingent Due Diligence,Financing
Lot Size 3,484 Sqft
Acres 0.08
Property Sub-Type Single Family Residence
Property Description
Beautifully renovated 1920s bungalow w/ 3 bedrooms/2 & 1/2 bathrooms on quiet street in rapidly gentrifying neighborhood. Complete “down to the studs” renovation - all new systems, new roof, new windows, new doors, new flooring, new fixtures, new window blinds, stainless steel appliances all under warranty, granite countertops & breakfast bar, spacious laundry room, ample covered front porch w/ elegant trio of matching glass lamps, brand new back deck & extra tall wood privacy fence w/ gate, parking pad in backyard for up to 3 vehicles & newly landscaped garden. Walking distance from the Starland area & various SCAD buildings, 6 minutes from Forsyth Park, 10 min to downtown Savannah & 20 min to the Savannah/Hilton Head International Airport. No HOA, no flood zone & move-in ready. Motivated seller!! Eligible for $6000 in closing costs via Pathway to Homeownership Loan program. Seller is offering $5000 in closing costs.
Location
State GA
County Chatham
Community Curbs, Gutter(S)
Zoning TR-3
Rooms
Other Rooms Other
Basement Crawl Space
Interior
Interior Features Breakfast Bar, Built-in Features, Gourmet Kitchen, High Ceilings, Main Level Primary, Other, Pantry, Pull Down Attic Stairs, Recessed Lighting, See Remarks, Vanity, Programmable Thermostat
Heating Central, Electric
Cooling Central Air, Electric
Fireplace No
Window Features Double Pane Windows
Appliance Dishwasher, Electric Water Heater, Disposal, Microwave, Oven, Plumbed For Ice Maker, Range, Range Hood, Refrigerator
Laundry Other, Washer Hookup, Dryer Hookup
Exterior
Exterior Feature Deck, Porch
Parking Features Garage, Off Street, RearSideOff Street, On Street
Fence Wood, Privacy, Yard Fenced
Community Features Curbs, Gutter(s)
Utilities Available Cable Available, Underground Utilities
Water Access Desc Public
Roof Type Asphalt
Porch Deck, Front Porch, Porch
Building
Lot Description Back Yard, City Lot, Garden, Interior Lot, Level, Private, Public Road
Story 1
Foundation Raised, Slab
Sewer Public Sewer
Water Public
Architectural Style Bungalow, Traditional
Additional Building Other
New Construction No
Construction Status New Construction
Schools
Elementary Schools Gadsden
Middle Schools Derenne
High Schools Alfred E. Beach
Others
Tax ID 2006713012
Ownership Investor
Security Features Security Lights
Acceptable Financing Cash, Conventional, 1031 Exchange, FHA, VA Loan
Listing Terms Cash, Conventional, 1031 Exchange, FHA, VA Loan
Financing Conventional
Special Listing Condition Standard
Read Less
Want to know what your home might be worth? Contact us for a FREE valuation!

Our team is ready to help you sell your home for the highest possible price ASAP
Bought with eXp Realty LLC
"My job is to find and attract mastery-based agents to the office, protect the culture, and make sure everyone is happy! "






