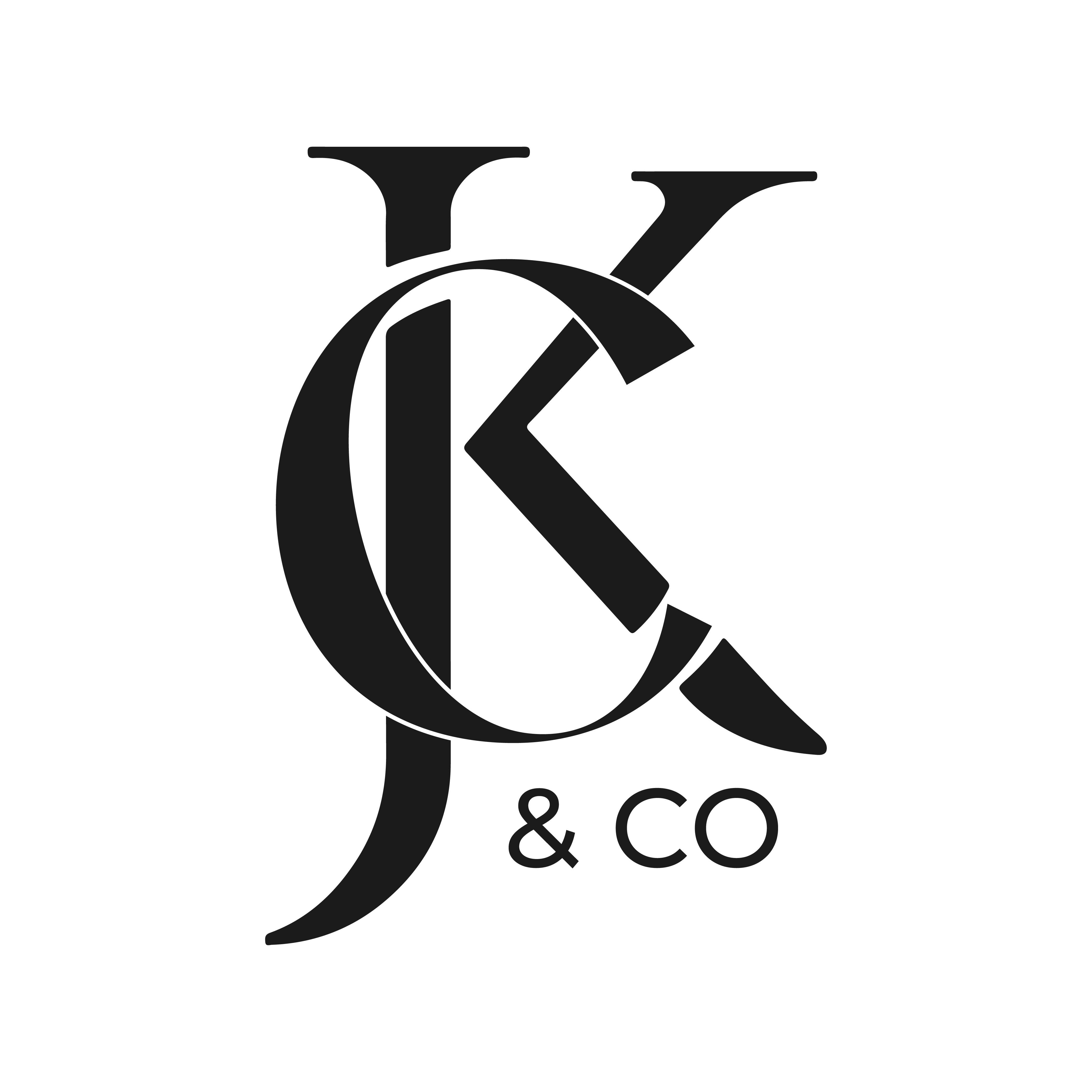$278,000
$275,000
1.1%For more information regarding the value of a property, please contact us for a free consultation.
1711 Kings WAY Savannah, GA 31406
3 Beds
2 Baths
1,318 SqFt
Key Details
Sold Price $278,000
Property Type Single Family Home
Sub Type Single Family Residence
Listing Status Sold
Purchase Type For Sale
Square Footage 1,318 sqft
Price per Sqft $210
Subdivision Kingswood
MLS Listing ID 325619
Sold Date 04/04/25
Style Ranch
Bedrooms 3
Full Baths 1
Half Baths 1
HOA Y/N No
Year Built 1971
Annual Tax Amount $1,654
Tax Year 2020
Contingent Due Diligence,Financing
Lot Size 0.480 Acres
Acres 0.48
Property Sub-Type Single Family Residence
Property Description
Charming 3-bed, 1.5-bath brick home on nearly half an acre in a peaceful cul-de-sac! This home features LVP flooring throughout, an open kitchen with a bar overlooking the den, and two separate living spaces. Updates include a new HVAC. Roof, and water heater just 3 years old!
Enjoy outdoor living with a huge yard, a pear tree, wired workshop, shed, chicken coop, and a covered space for boat or RV storage. Prime location just 15 minutes to historic downtown Savannah, 5 minutes to Hunter Army Airfield, hospitals, shopping, dining, and entertainment, and only 30 minutes to the beach!
Location
State GA
County Chatham
Zoning R1
Rooms
Other Rooms Shed(s), Workshop
Interior
Interior Features Breakfast Area, Galley Kitchen, Main Level Primary, Pantry, Pull Down Attic Stairs, Skylights, Tub Shower, Vanity, Fireplace
Heating Central, Gas
Cooling Central Air, Electric
Fireplaces Number 1
Fireplaces Type Family Room, Wood Burning
Fireplace Yes
Window Features Skylight(s)
Appliance Some Electric Appliances, Dryer, Dishwasher, Electric Water Heater, Oven, Range, Refrigerator, Range Hood
Laundry In Kitchen, Washer Hookup, Dryer Hookup
Exterior
Exterior Feature Covered Patio
Parking Features Other
Carport Spaces 3
Fence Chain Link, Yard Fenced
View Y/N Yes
Water Access Desc Public
View Trees/Woods
Porch Covered, Patio
Building
Lot Description Cul-De-Sac, Wooded
Story 1
Foundation Concrete Perimeter
Sewer Public Sewer
Water Public
Architectural Style Ranch
Additional Building Shed(s), Workshop
New Construction No
Schools
Elementary Schools Hesse
Middle Schools Hesse
High Schools Hv Jenkins
Others
Tax ID 1047402033
Ownership Homeowner/Owner
Acceptable Financing Cash, Conventional, FHA, VA Loan
Listing Terms Cash, Conventional, FHA, VA Loan
Financing Conventional
Special Listing Condition Standard
Read Less
Want to know what your home might be worth? Contact us for a FREE valuation!

Our team is ready to help you sell your home for the highest possible price ASAP
Bought with Realty One Group Inclusion
"My job is to find and attract mastery-based agents to the office, protect the culture, and make sure everyone is happy! "






