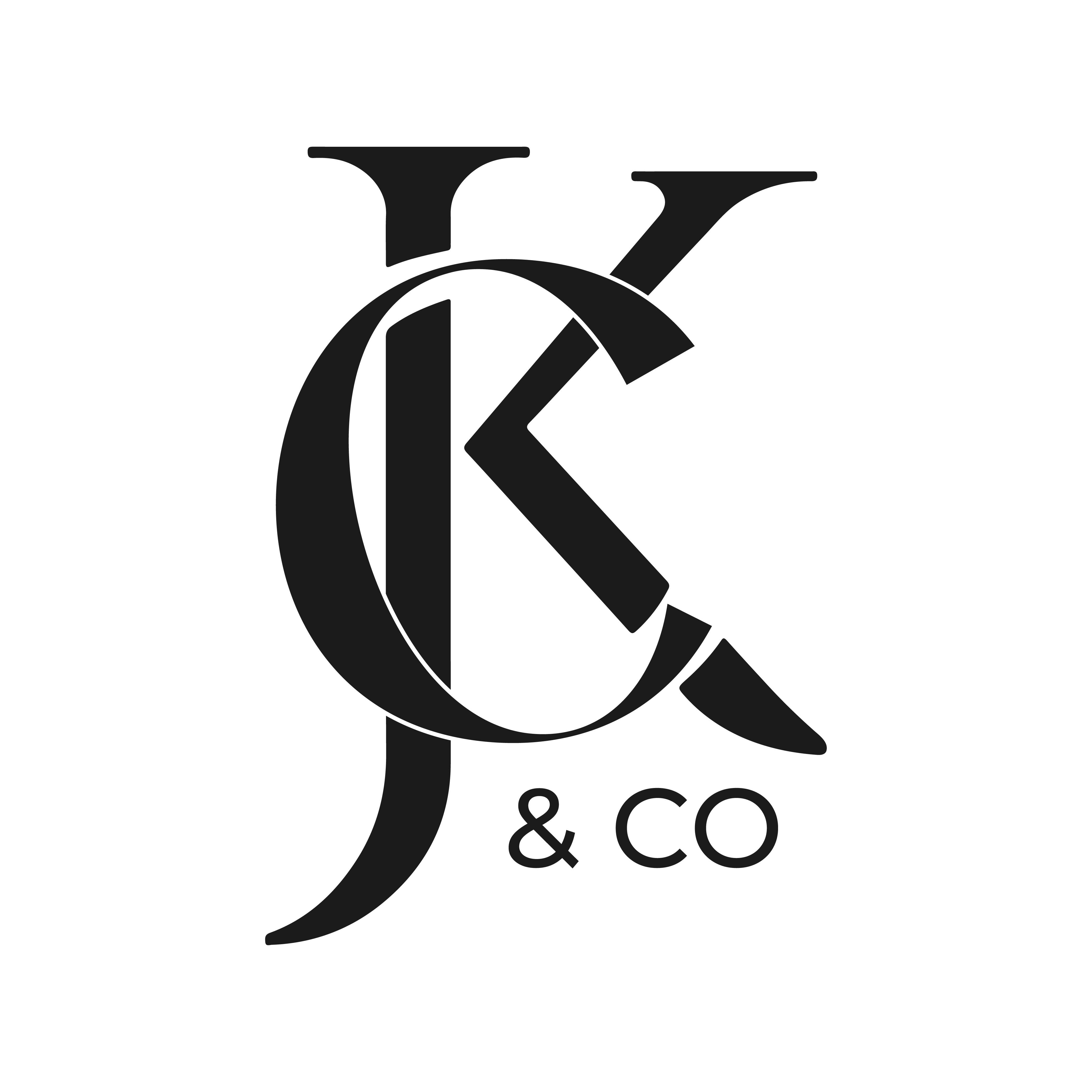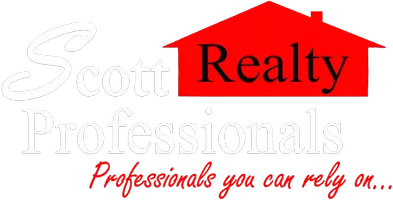$350,000
$350,000
For more information regarding the value of a property, please contact us for a free consultation.
26 Amber DR Port Wentworth, GA 31407
5 Beds
3 Baths
3,080 SqFt
Key Details
Sold Price $350,000
Property Type Single Family Home
Sub Type Single Family Residence
Listing Status Sold
Purchase Type For Sale
Square Footage 3,080 sqft
Price per Sqft $113
Subdivision Amberly Estates At Lake Shore
MLS Listing ID 325230
Sold Date 04/11/25
Style Traditional
Bedrooms 5
Full Baths 3
HOA Fees $40/ann
HOA Y/N Yes
Year Built 2016
Annual Tax Amount $3,903
Tax Year 2024
Contingent Due Diligence,Financing
Lot Size 5,009 Sqft
Acres 0.115
Property Sub-Type Single Family Residence
Property Description
Welcome to this spacious 5-bedroom, 3-bathroom home with 3,000 sq ft of living space. The open-concept layout features a large kitchen with granite countertops, stainless steel appliances, and a generous pantry, flowing seamlessly into the living area, perfect for entertaining. Enjoy two dining areas, including a formal dining room and a spacious eat-in kitchen. A first-floor bedroom with a full bath offers flexibility for guests or multi-generational living. Upstairs, the owner's suite boasts a luxurious bath with granite countertops, a dual vanity, a garden tub, and a separate shower. Additional generously sized bedrooms provide comfort and natural light. The fenced-in backyard offers privacy, while the community amenities include a pool, clubhouse, and playground. Conveniently located less than 30 minutes from the Hyundai Mega Plant and Hunter Army Airfield and close to all shopping and dining, this home blends space, comfort, and accessibility.
Location
State GA
County Chatham
Community Community Pool, Playground
Zoning PRIP
Interior
Interior Features Double Vanity, Garden Tub/Roman Tub, Separate Shower
Heating Central, Electric
Cooling Central Air, Electric
Fireplace No
Appliance Dishwasher, Electric Water Heater, Oven, Range, Refrigerator
Laundry Upper Level
Exterior
Parking Features Attached
Garage Spaces 2.0
Garage Description 2.0
Fence Privacy
Pool Community
Community Features Community Pool, Playground
Utilities Available Underground Utilities
Water Access Desc Public
Building
Story 2
Sewer Public Sewer
Water Public
Architectural Style Traditional
Others
Tax ID 70978B14013
Ownership Homeowner/Owner
Acceptable Financing Cash, Conventional, FHA, VA Loan
Listing Terms Cash, Conventional, FHA, VA Loan
Financing Conventional
Special Listing Condition Standard
Read Less
Want to know what your home might be worth? Contact us for a FREE valuation!

Our team is ready to help you sell your home for the highest possible price ASAP
Bought with eXp Realty LLC
"My job is to find and attract mastery-based agents to the office, protect the culture, and make sure everyone is happy! "






