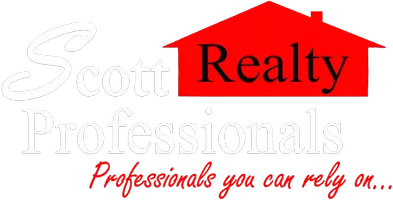$1,400,000
$1,499,000
6.6%For more information regarding the value of a property, please contact us for a free consultation.
11 Windwalk LN Savannah, GA 31411
4 Beds
4 Baths
4,557 SqFt
Key Details
Sold Price $1,400,000
Property Type Single Family Home
Sub Type Single Family Residence
Listing Status Sold
Purchase Type For Sale
Square Footage 4,557 sqft
Price per Sqft $307
Subdivision The Landings At Skidaway
MLS Listing ID 325724
Sold Date 04/15/25
Style European,Traditional
Bedrooms 4
Full Baths 3
Half Baths 1
HOA Fees $209/ann
HOA Y/N Yes
Year Built 1990
Annual Tax Amount $12,497
Tax Year 2024
Contingent Due Diligence
Lot Size 0.660 Acres
Acres 0.66
Property Sub-Type Single Family Residence
Property Description
From stunning curb appeal to breathtaking views across 2 lagoons, Palmetto #15, & the expanse of Skidaway Island's Eastern Marsh, this gracious T.D. Reese stucco gem is a rare find. Imagine sunrise coffee from your kitchen window or one of the generously sized decks or balconies. The large 1st floor primary ensuite includes a whirlpool tub, separate shower, double closets & sinks. Completing the 1st floor is a welcoming study with fireplace, living room with built-ins & fireplace, wet bar, dining room, cheerful kitchen with huge walk-in pantry, 2nd smaller pantry, center island, & all glass family room, laundry with sink, most with incredible views. The 2nd floor boasts an artist's reprieve space with incredible light, 2 guest bedrooms joined by a Jack & Jill bath, deck, & abundant storage. A huge ensuite bonus room could easily serve as a 4th bedroom. This well-appointed, coastally comfortable home includes generous moldings, 3-car garage plus a golf cart garage & shallow well.
Location
State GA
County Chatham
Community Boat Facilities, Clubhouse, Community Pool, Dock, Fitness Center, Golf, Gated, Marina, Playground, Park, Street Lights, Sidewalks, Tennis Court(S), Trails/Paths
Zoning PUD/R
Interior
Interior Features Attic, Wet Bar, Breakfast Bar, Built-in Features, Butler's Pantry, Breakfast Area, Tray Ceiling(s), Ceiling Fan(s), Double Vanity, Entrance Foyer, High Ceilings, Jetted Tub, Kitchen Island, Main Level Primary, Primary Suite, Pantry, Pull Down Attic Stairs, Recessed Lighting, Split Bedrooms, Skylights, Separate Shower
Heating Central, Electric, Gas, Heat Pump, Zoned
Cooling Central Air, Electric, Heat Pump, Zoned
Fireplaces Number 2
Fireplaces Type Factory Built, Gas, Living Room, Other, Gas Log
Fireplace Yes
Window Features Double Pane Windows,Skylight(s)
Appliance Some Gas Appliances, Cooktop, Dishwasher, Electric Water Heater, Disposal, Microwave, Oven, Plumbed For Ice Maker, Range Hood, Self Cleaning Oven, Dryer, Refrigerator, Washer
Laundry Washer Hookup, Dryer Hookup, Laundry Room, Laundry Tub, Sink
Exterior
Exterior Feature Balcony, Deck, Gas Grill, Outdoor Grill, Sprinkler/Irrigation, Landscape Lights
Parking Features Attached, Garage, Golf Cart Garage, Garage Door Opener, Rear/Side/Off Street, RV Access/Parking
Garage Spaces 3.0
Garage Description 3.0
Pool Community
Community Features Boat Facilities, Clubhouse, Community Pool, Dock, Fitness Center, Golf, Gated, Marina, Playground, Park, Street Lights, Sidewalks, Tennis Court(s), Trails/Paths
Utilities Available Cable Available, Underground Utilities
Waterfront Description Lagoon,Marsh
View Y/N Yes
Water Access Desc Public
View Golf Course, Lagoon, Marsh View
Roof Type Composition,Ridge Vents,Vented
Porch Balcony, Deck, Front Porch
Building
Lot Description Cul-De-Sac, Other, Sprinkler System, Wooded
Story 2
Foundation Raised
Sewer Public Sewer
Water Public
Architectural Style European, Traditional
New Construction No
Schools
Elementary Schools Hesse
Middle Schools Hesse
High Schools Jenkins
Others
HOA Name The Landings Association
HOA Fee Include Road Maintenance
Tax ID 10342B02023
Ownership Homeowner/Owner
Security Features Security Service
Acceptable Financing Cash, Conventional, 1031 Exchange
Listing Terms Cash, Conventional, 1031 Exchange
Financing Cash
Special Listing Condition Standard
Read Less
Want to know what your home might be worth? Contact us for a FREE valuation!

Our team is ready to help you sell your home for the highest possible price ASAP
Bought with The Landings Company
"My job is to find and attract mastery-based agents to the office, protect the culture, and make sure everyone is happy! "






