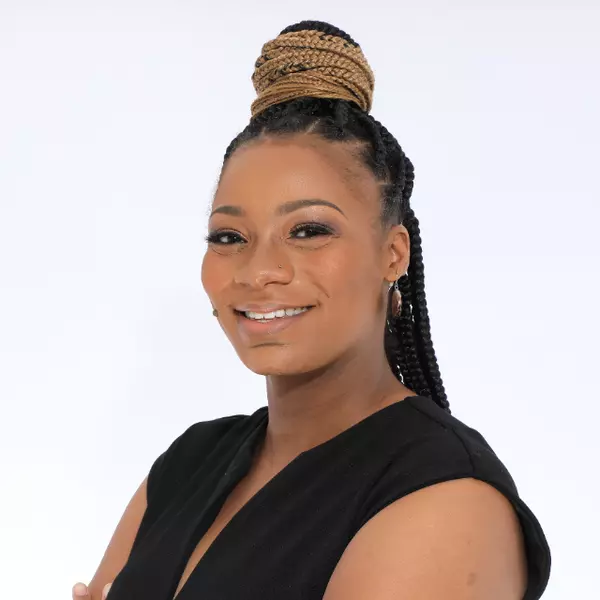$340,000
$360,000
5.6%For more information regarding the value of a property, please contact us for a free consultation.
113 Decker DR Pooler, GA 31322
4 Beds
2 Baths
1,774 SqFt
Key Details
Sold Price $340,000
Property Type Single Family Home
Sub Type Single Family Residence
Listing Status Sold
Purchase Type For Sale
Square Footage 1,774 sqft
Price per Sqft $191
Subdivision Ellis Park
MLS Listing ID 327249
Sold Date 04/29/25
Style Ranch
Bedrooms 4
Full Baths 2
HOA Fees $68/ann
HOA Y/N Yes
Year Built 2021
Contingent Due Diligence
Lot Size 6,969 Sqft
Acres 0.16
Property Sub-Type Single Family Residence
Property Description
Welcome to this move-in-ready 4 bed/2 bath ranch-style home in Pooler! The Classic Cali plan by D.R. Horton offers 1,774 sq. ft. of comfortable living with 9ft ceilings, luxury vinyl flooring in common areas & carpet in all bedrooms.
The open kitchen features granite countertops, a counter-height island, stainless steel appliances (including fridge!), plenty of cabinet space & a walk-in pantry. The spacious primary suite boasts a walk-in closet, dual vanity, 5ft walk-in shower with glass door & private water closet.
Enjoy outdoor living on the screened & covered back porch—perfect for relaxing! The fully fenced backyard & irrigated, sodded yard add extra appeal. Smart home features include a Smart Doorbell, deadbolt, garage door opener, touchscreen panel & programmable thermostat.
Located close to Pooler Parkway & I-95, offering easy access to all Pooler & Savannah have to offer. The community features a beautiful swimming pool, walking trails/sidewalks & a large dog park.
Location
State GA
County Chatham
Community Community Pool, Lake, Playground, Park, Street Lights, Sidewalks, Trails/Paths
Interior
Interior Features Breakfast Bar, Breakfast Area, Ceiling Fan(s), Double Vanity, High Ceilings, Kitchen Island, Main Level Primary, Pantry, Pull Down Attic Stairs, Split Bedrooms, Separate Shower, Vaulted Ceiling(s), Programmable Thermostat
Heating Central, Electric
Cooling Central Air, Electric
Fireplace No
Appliance Some Electric Appliances, Dishwasher, Electric Water Heater, Microwave, Oven, Plumbed For Ice Maker, Range, Refrigerator
Laundry Laundry Room, Washer Hookup, Dryer Hookup
Exterior
Exterior Feature Covered Patio, Porch
Parking Features Attached, Garage Door Opener, Kitchen Level
Garage Spaces 2.0
Garage Description 2.0
Fence Decorative, Metal, Yard Fenced
Pool Community
Community Features Community Pool, Lake, Playground, Park, Street Lights, Sidewalks, Trails/Paths
Utilities Available Cable Available, Underground Utilities
Water Access Desc Public
Porch Covered, Patio, Porch, Screened
Building
Lot Description Level, Sprinkler System
Story 1
Foundation Slab
Builder Name DR Horton
Sewer Public Sewer
Water Public
Architectural Style Ranch
Schools
Elementary Schools W Chatham
Middle Schools W Chatham
High Schools New Hampstead
Others
HOA Name Savh Qtrs East Assoc
Tax ID 51009Q02001
Ownership Homeowner/Owner
Acceptable Financing ARM, Cash, Conventional, 1031 Exchange, FHA, VA Loan
Listing Terms ARM, Cash, Conventional, 1031 Exchange, FHA, VA Loan
Financing Cash
Special Listing Condition Standard
Read Less
Want to know what your home might be worth? Contact us for a FREE valuation!

Our team is ready to help you sell your home for the highest possible price ASAP
Bought with Rasmus Real Estate Group
"My job is to find and attract mastery-based agents to the office, protect the culture, and make sure everyone is happy! "






