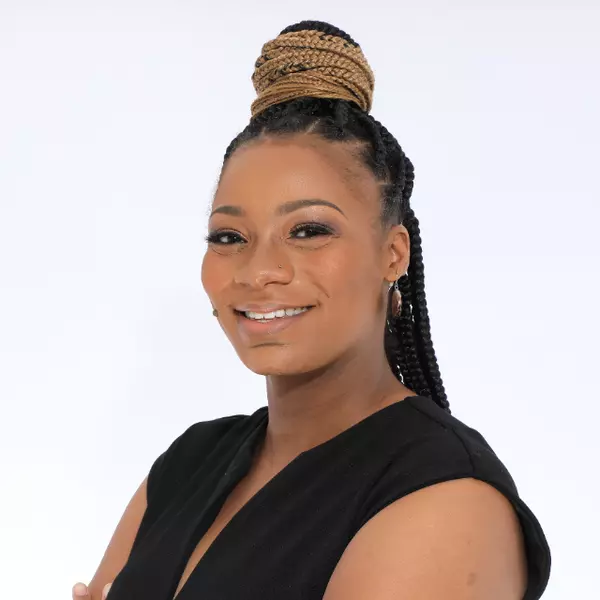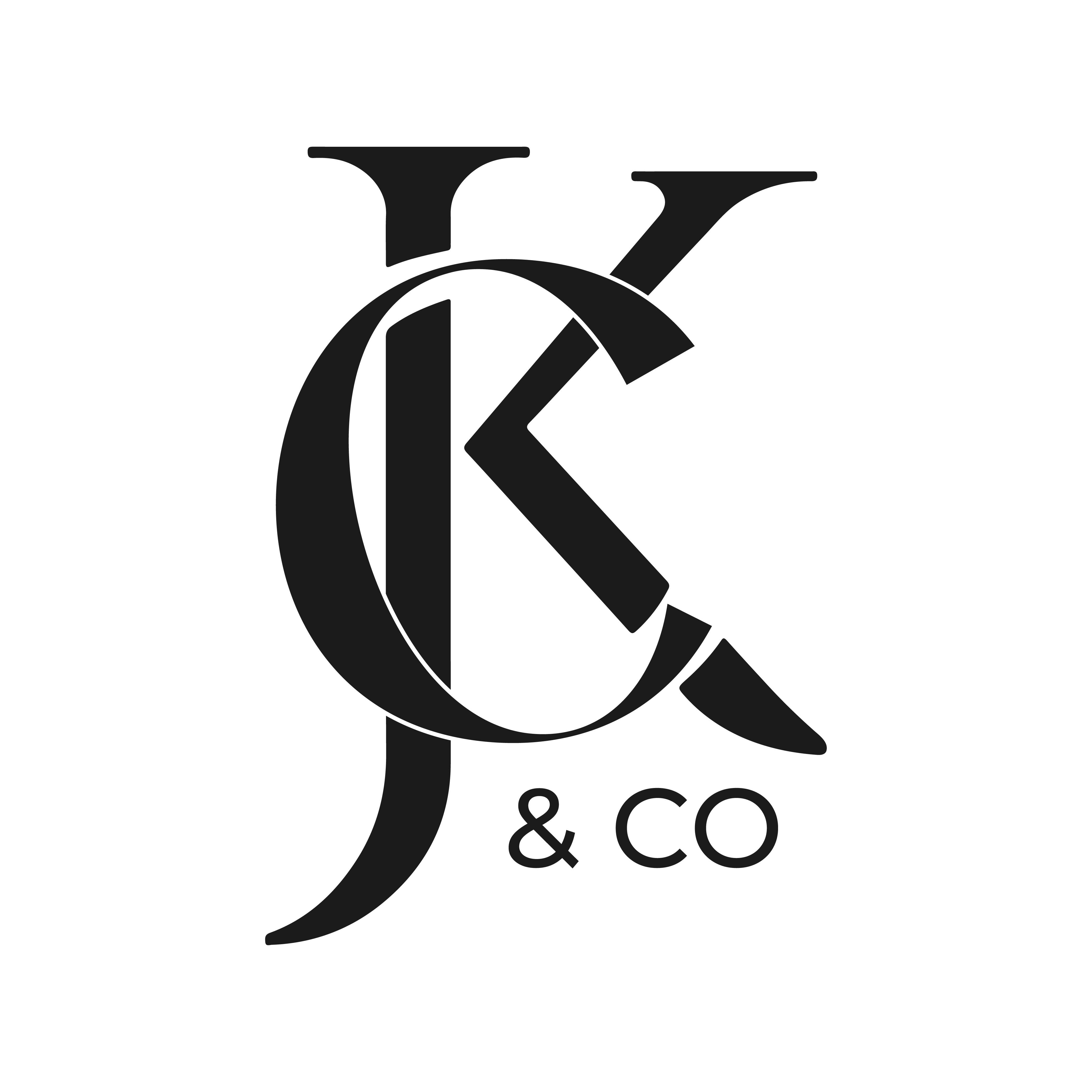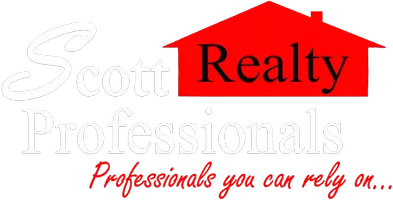$570,000
$569,900
For more information regarding the value of a property, please contact us for a free consultation.
7352 Old River RD S Brooklet, GA 30415
5 Beds
4 Baths
2,949 SqFt
Key Details
Sold Price $570,000
Property Type Single Family Home
Sub Type Single Family Residence
Listing Status Sold
Purchase Type For Sale
Square Footage 2,949 sqft
Price per Sqft $193
MLS Listing ID 327462
Sold Date 04/30/25
Style Traditional
Bedrooms 5
Full Baths 3
Half Baths 1
HOA Y/N No
Year Built 2022
Contingent Due Diligence,Financing
Lot Size 5.000 Acres
Acres 5.0
Property Sub-Type Single Family Residence
Property Description
Enjoy the perfect blend of peaceful country living and modern convenience in this stunning 5-acre retreat. Just minutes from Statesboro with easy access to Savannah, this home offers plenty of space while keeping your commute simple. A rocking chair front porch welcomes you inside to a formal dining room, perfect for gatherings. The spacious living area flows into a gourmet kitchen featuring an oversized island, breakfast bar, farmhouse sink, and incredible walk-in pantry, plus a breakfast area with serene views. The owner's retreat is a private sanctuary with a luxurious en-suite bath, soaking tub, separate shower, and custom walk-in closet. Upstairs, a bonus room offers endless possibilities—home office, media room, or even a 5th bedroom. Outside, enjoy a hot tub, garage workshop, and barn, while an invisible fence makes it ideal for pets. Whether you dream of a hobby farm, private escape, or room to roam, this home delivers!
Location
State GA
County Bulloch
Rooms
Other Rooms Barn(s)
Interior
Interior Features Breakfast Bar, Ceiling Fan(s), Double Vanity, Entrance Foyer, Gourmet Kitchen, Garden Tub/Roman Tub, High Ceilings, Kitchen Island, Main Level Primary, Primary Suite, Pantry, Separate Shower
Heating Central, Electric
Cooling Central Air, Electric, Other, Wall Unit(s)
Fireplace No
Appliance Dishwasher, Electric Water Heater, Microwave, Oven, Range, Refrigerator
Laundry Laundry Room
Exterior
Exterior Feature Porch
Parking Features Attached, Garage Door Opener
Garage Spaces 2.0
Garage Description 2.0
Fence Invisible
Utilities Available Underground Utilities
Water Access Desc Private,Well
Porch Front Porch, Porch
Building
Story 1
Sewer Septic Tank
Water Private, Well
Architectural Style Traditional
Additional Building Barn(s)
Others
Tax ID 182-000009A014
Ownership Homeowner/Owner
Acceptable Financing Cash, Conventional, FHA, VA Loan
Listing Terms Cash, Conventional, FHA, VA Loan
Financing VA
Special Listing Condition Standard
Read Less
Want to know what your home might be worth? Contact us for a FREE valuation!

Our team is ready to help you sell your home for the highest possible price ASAP
Bought with Keller Williams Coastal Area P
"My job is to find and attract mastery-based agents to the office, protect the culture, and make sure everyone is happy! "






