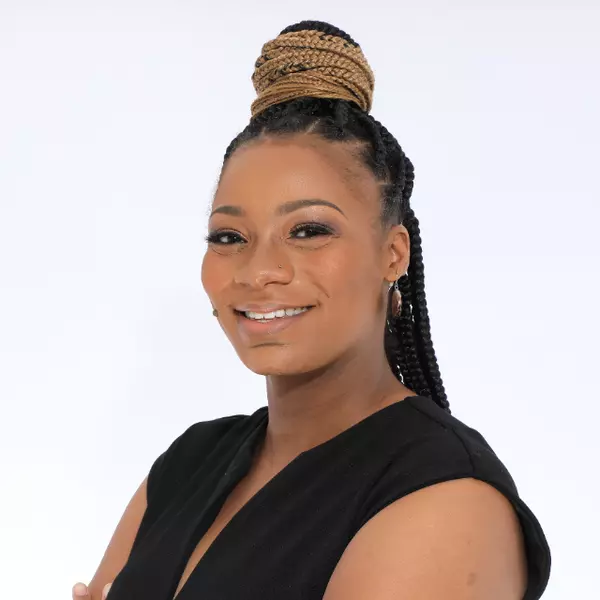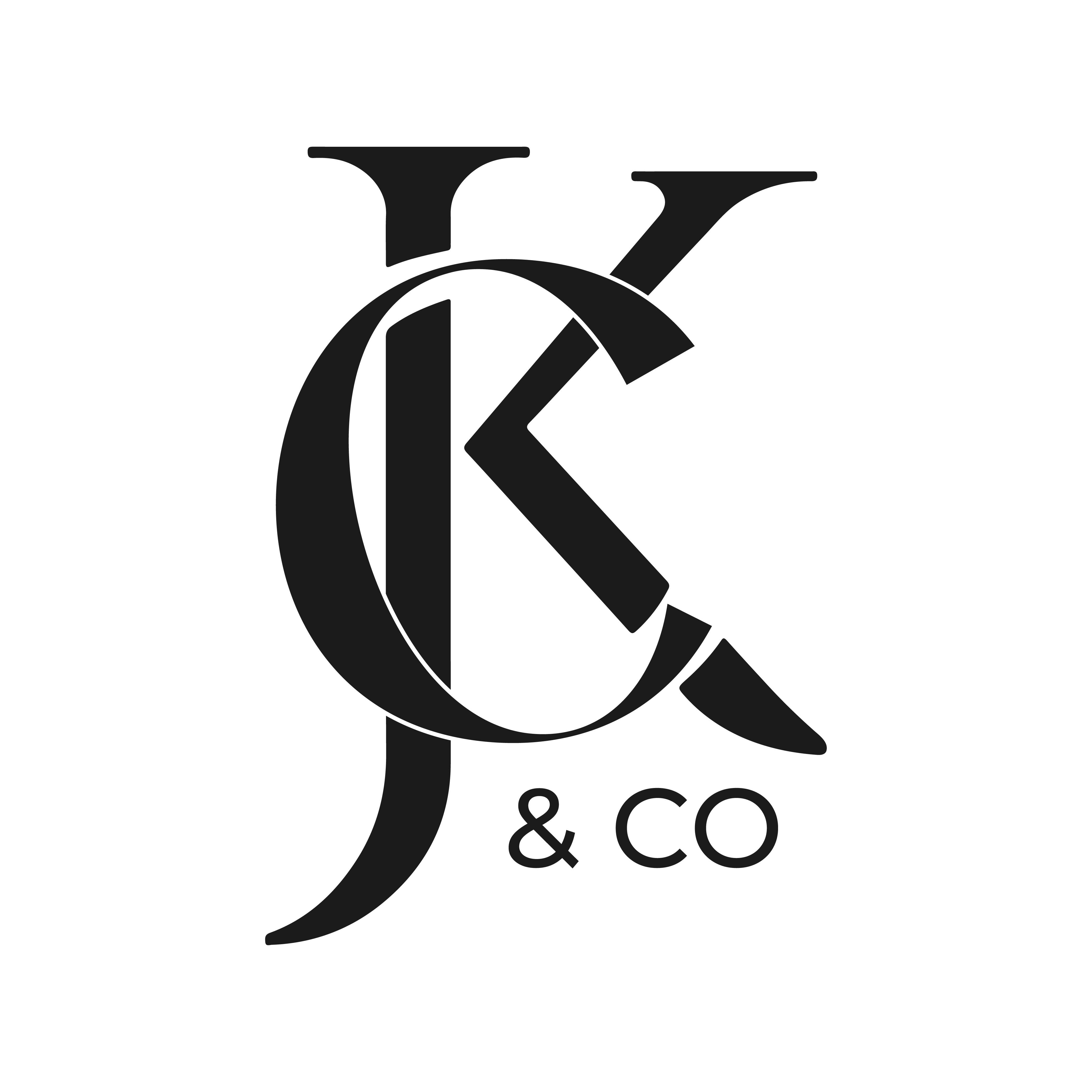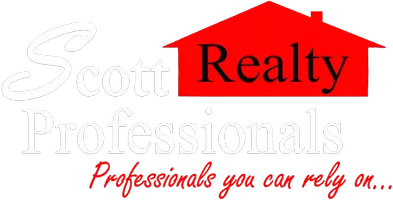$450,000
$450,000
For more information regarding the value of a property, please contact us for a free consultation.
43 Red Rock CT NE Ludowici, GA 31316
5 Beds
3 Baths
3,574 SqFt
Key Details
Sold Price $450,000
Property Type Single Family Home
Sub Type Single Family Residence
Listing Status Sold
Purchase Type For Sale
Square Footage 3,574 sqft
Price per Sqft $125
MLS Listing ID 328776
Sold Date 06/02/25
Style Traditional
Bedrooms 5
Full Baths 3
HOA Y/N No
Year Built 2017
Annual Tax Amount $1,008
Tax Year 2024
Contingent Due Diligence,Financing
Lot Size 2.090 Acres
Acres 2.09
Property Sub-Type Single Family Residence
Property Description
Welcome to this stunning 5-bedroom, 3-bathroom home in the desirable Belfair subdivision of Ludowici. With 3,574 square feet of living space, this home features fresh paint and brand-new carpet throughout. Enter through the two-story foyer, leading to a formal dining room with wainscoting and a coffered ceiling. On the opposite side, you'll find a formal living room with bay windows.The large living room with a cozy fireplace flows into the eat-in kitchen, equipped with stainless steel appliances, a double wall oven, surface cooktop, and bay windows.Also on the main level is a bedroom and full bathroom, perfect for guests. Upstairs, you'll discover 3 additional bedrooms, a full bathroom, and a massive primary suite with two sitting areas,a fireplace, and an en-suite bathroom featuring a double vanity,separate shower,and garden tub.Outside,enjoy the privacy of a 2.09-acre lot with a fenced backyard inground pool,and a pole barn. Disclaimer fire in fireplace photos is digitally created.
Location
State GA
County Long
Zoning 001
Interior
Interior Features Double Vanity, Garden Tub/Roman Tub, Separate Shower, Upper Level Primary
Heating Central, Electric
Cooling Central Air, Electric
Fireplaces Number 2
Fireplaces Type Gas, Living Room, Primary Bedroom
Fireplace Yes
Appliance Cooktop, Double Oven, Dishwasher, Electric Water Heater, Microwave, Refrigerator
Laundry Laundry Room
Exterior
Parking Features Attached
Garage Spaces 2.0
Garage Description 2.0
Fence Privacy
Pool In Ground
Water Access Desc Shared Well
Building
Story 2
Sewer Septic Tank
Water Shared Well
Architectural Style Traditional
Others
Tax ID 05400000390403
Ownership Homeowner/Owner
Acceptable Financing Cash, Conventional, FHA, VA Loan
Listing Terms Cash, Conventional, FHA, VA Loan
Financing VA
Special Listing Condition Standard
Read Less
Want to know what your home might be worth? Contact us for a FREE valuation!

Our team is ready to help you sell your home for the highest possible price ASAP
Bought with NON MLS MEMBER
"My job is to find and attract mastery-based agents to the office, protect the culture, and make sure everyone is happy! "






