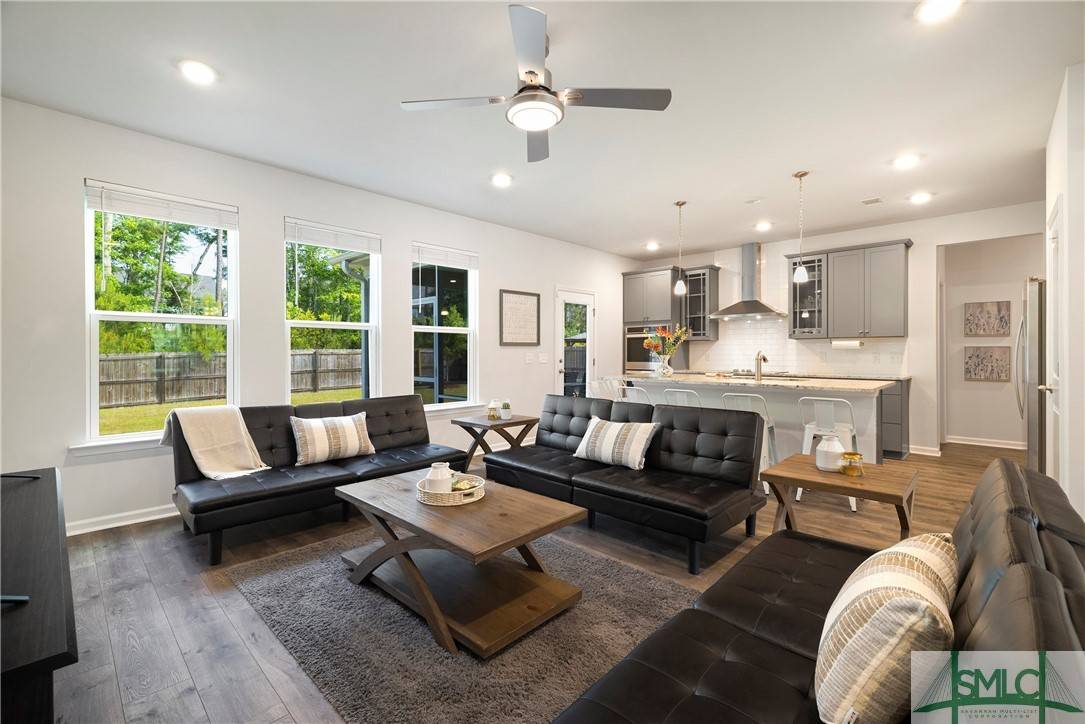$388,000
$390,000
0.5%For more information regarding the value of a property, please contact us for a free consultation.
221 Benelli DR Pooler, GA 31322
4 Beds
3 Baths
2,092 SqFt
Key Details
Sold Price $388,000
Property Type Single Family Home
Sub Type Single Family Residence
Listing Status Sold
Purchase Type For Sale
Square Footage 2,092 sqft
Price per Sqft $185
Subdivision Hunt Club
MLS Listing ID 330131
Sold Date 06/05/25
Style Contemporary,Colonial,Traditional
Bedrooms 4
Full Baths 3
HOA Fees $46/ann
HOA Y/N Yes
Year Built 2019
Annual Tax Amount $5,543
Tax Year 2024
Contingent Due Diligence,Financing
Lot Size 7,840 Sqft
Acres 0.18
Property Sub-Type Single Family Residence
Property Description
Available in the desirable Hunt Club in the heart of Pooler and being sold with the furnishings and contents. This spacious 4 bed/3bth home features a ground floor bedroom and bath; bright, open living spaces, chef's kitchen with granite counters and stainless appliances. Off the kitchen, enjoy the privacy of the oversized private backyard from the screened in porch. The open floor plan is perfect for family events and entertaining. A separated dining room for special occasions. The second floor is home to a large lounge, 2 spacious guest bedrooms and a bath, plus a luxurious primary suite and oversized bath with separate soaking tub and large closet. The community amenities include a pool and playground. Conveniently located near Gulfstream, Savannah/Hilton Head Airport, Hyundai Metaplant, Tanger Outlets, a wide variety of restaurants and Costco nearby. One finds the historic downtown Savannah and the beaches of Tybee Island just a short drive away. Click the movie reel for more.
Location
State GA
County Chatham
Community Community Pool, Playground
Interior
Interior Features Attic, Breakfast Bar, Bathtub, Ceiling Fan(s), Gourmet Kitchen, Garden Tub/Roman Tub, Kitchen Island, Primary Suite, Pantry, Separate Shower, Upper Level Primary, Programmable Thermostat
Heating Central, Electric
Cooling Central Air, Electric
Furnishings Furnished
Fireplace No
Window Features Double Pane Windows
Appliance Some Electric Appliances, Cooktop, Double Oven, Dryer, Dishwasher, Electric Water Heater, Microwave, Range Hood, Self Cleaning Oven, Refrigerator, Washer
Laundry Other, Washer Hookup, Dryer Hookup
Exterior
Parking Features Attached, Garage Door Opener, Kitchen Level
Garage Spaces 2.0
Garage Description 2.0
Fence Wood, Privacy, Yard Fenced
Pool Community
Community Features Community Pool, Playground
Utilities Available Cable Available, Underground Utilities
Water Access Desc Public
Roof Type Composition
Porch Porch, Screened
Building
Lot Description Back Yard, Garden, Interior Lot, Level, Private
Story 2
Foundation Concrete Perimeter, Slab
Sewer Public Sewer
Water Public
Architectural Style Contemporary, Colonial, Traditional
Schools
Elementary Schools New Hampstead
Middle Schools New Hampstead
High Schools Groves
Others
HOA Name Hunt Club Association, INC
Tax ID 51015B10082
Ownership Homeowner/Owner
Acceptable Financing ARM, Cash, Conventional, 1031 Exchange, FHA, VA Loan
Listing Terms ARM, Cash, Conventional, 1031 Exchange, FHA, VA Loan
Financing VA
Special Listing Condition Standard
Read Less
Want to know what your home might be worth? Contact us for a FREE valuation!

Our team is ready to help you sell your home for the highest possible price ASAP
Bought with Corcoran Austin Hill Realty
"My job is to find and attract mastery-based agents to the office, protect the culture, and make sure everyone is happy! "






