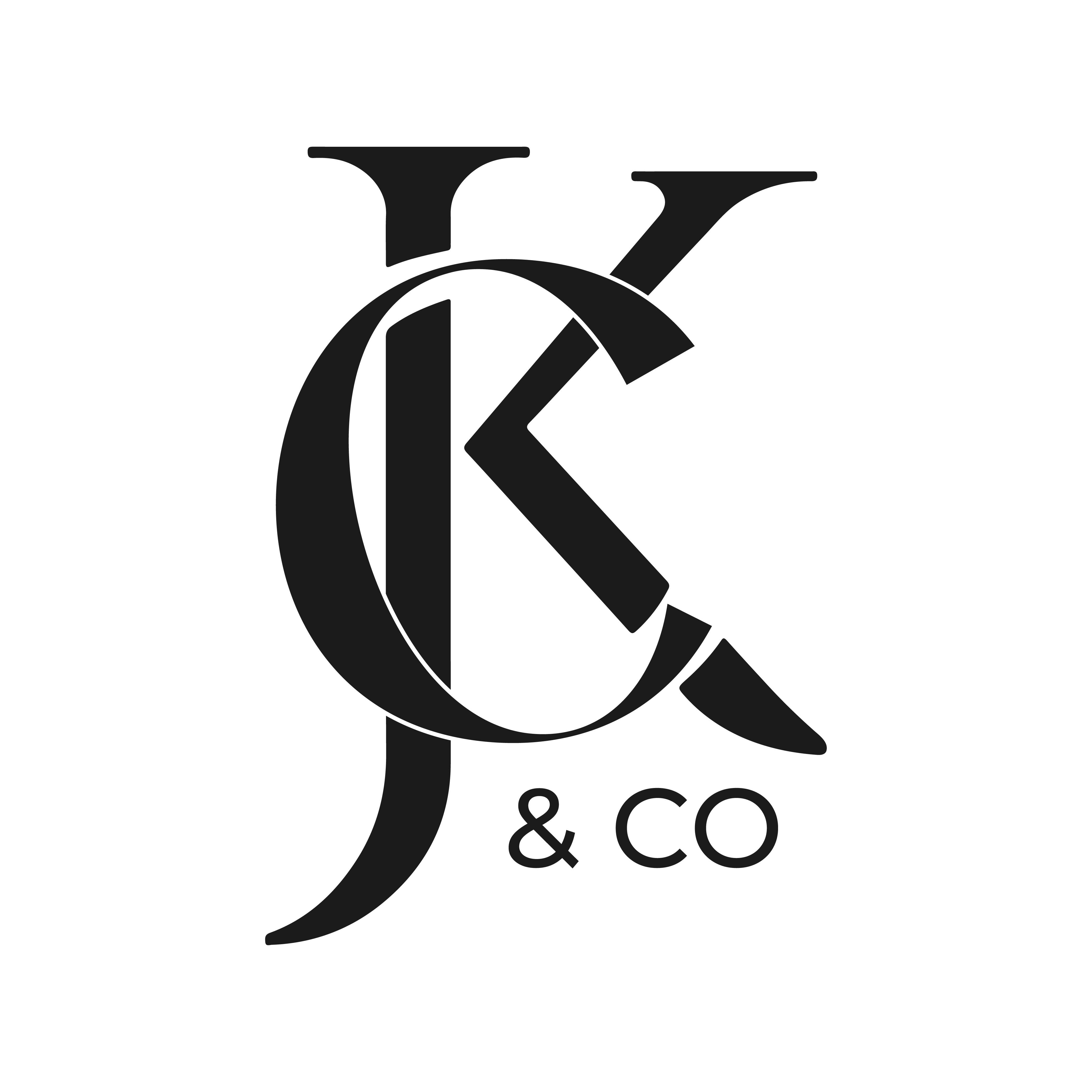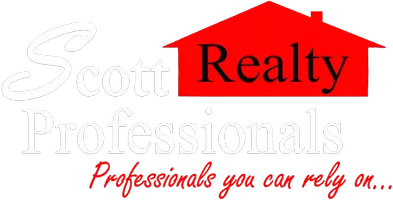$364,000
$369,900
1.6%For more information regarding the value of a property, please contact us for a free consultation.
12 Barons WAY Savannah, GA 31419
3 Beds
2 Baths
2,208 SqFt
Key Details
Sold Price $364,000
Property Type Single Family Home
Sub Type Single Family Residence
Listing Status Sold
Purchase Type For Sale
Square Footage 2,208 sqft
Price per Sqft $164
MLS Listing ID 330101
Sold Date 10/31/25
Style Traditional
Bedrooms 3
Full Baths 2
HOA Fees $42/ann
HOA Y/N Yes
Year Built 1996
Annual Tax Amount $5,793
Tax Year 2024
Contingent Due Diligence,Financing
Lot Size 9,060 Sqft
Acres 0.208
Property Sub-Type Single Family Residence
Property Description
Your Home Search Ends Here! Resting on the back of a quiet cul-de-sac in Barons Place, this home has everything you need and more. When entering, you are immediately greeted by beautiful wood grained floors throughout the main living area leading you into your open living room centered around the fireplace and dining area flooded with natural light! A spacious kitchen complete with stainless steel appliances, new granite countertops, and breakfast eat-in area. Enjoy your split floor plan with two bedrooms and shared bathroom rest to one side of the home while the master suite complete custom glass shower, dual vanities and walk-in closet sits alone for that additional level of privacy. Enjoy an additional bonus space upstairs with a bonus room perfect for that home office, flex space, or second media space. Out back you can enjoy the quiet serenity of your own privacy fenced and shaded backyard perfect for gathering with others or relaxing the day away. All this and priced to sell!
Location
State GA
County Chatham
Community Street Lights, Sidewalks, Walk To School
Zoning R1
Rooms
Other Rooms Shed(s)
Basement None
Interior
Interior Features Attic, Breakfast Area, Double Vanity, Main Level Primary, Separate Shower, Vaulted Ceiling(s)
Heating Central, Electric
Cooling Central Air, Electric
Fireplaces Number 1
Fireplaces Type Great Room, Wood Burning
Fireplace Yes
Appliance Dishwasher, Electric Water Heater, Oven, Plumbed For Ice Maker, Range, Refrigerator
Laundry Washer Hookup, Dryer Hookup, Laundry Room
Exterior
Exterior Feature Patio
Parking Features Attached, Garage Door Opener, Kitchen Level
Garage Spaces 2.0
Garage Description 2.0
Fence Wood, Privacy, Yard Fenced
Community Features Street Lights, Sidewalks, Walk to School
Utilities Available Cable Available, Underground Utilities
Water Access Desc Public
Roof Type Asphalt
Accessibility None
Porch Patio
Building
Lot Description Cul-De-Sac, Sprinkler System
Story 1
Foundation Slab
Sewer Public Sewer
Water Public
Architectural Style Traditional
Additional Building Shed(s)
Schools
Elementary Schools Georgetown
Middle Schools Southwest
High Schools Windsor Forest
Others
HOA Name Georgetown CSA
Tax ID 11004G05010
Ownership Homeowner/Owner
Acceptable Financing Cash, Conventional, FHA, VA Loan
Listing Terms Cash, Conventional, FHA, VA Loan
Financing Conventional
Special Listing Condition Standard
Read Less
Want to know what your home might be worth? Contact us for a FREE valuation!

Our team is ready to help you sell your home for the highest possible price ASAP

Bought with Weichert REALTORS®Coastal Prop

"My job is to find and attract mastery-based agents to the office, protect the culture, and make sure everyone is happy! "






